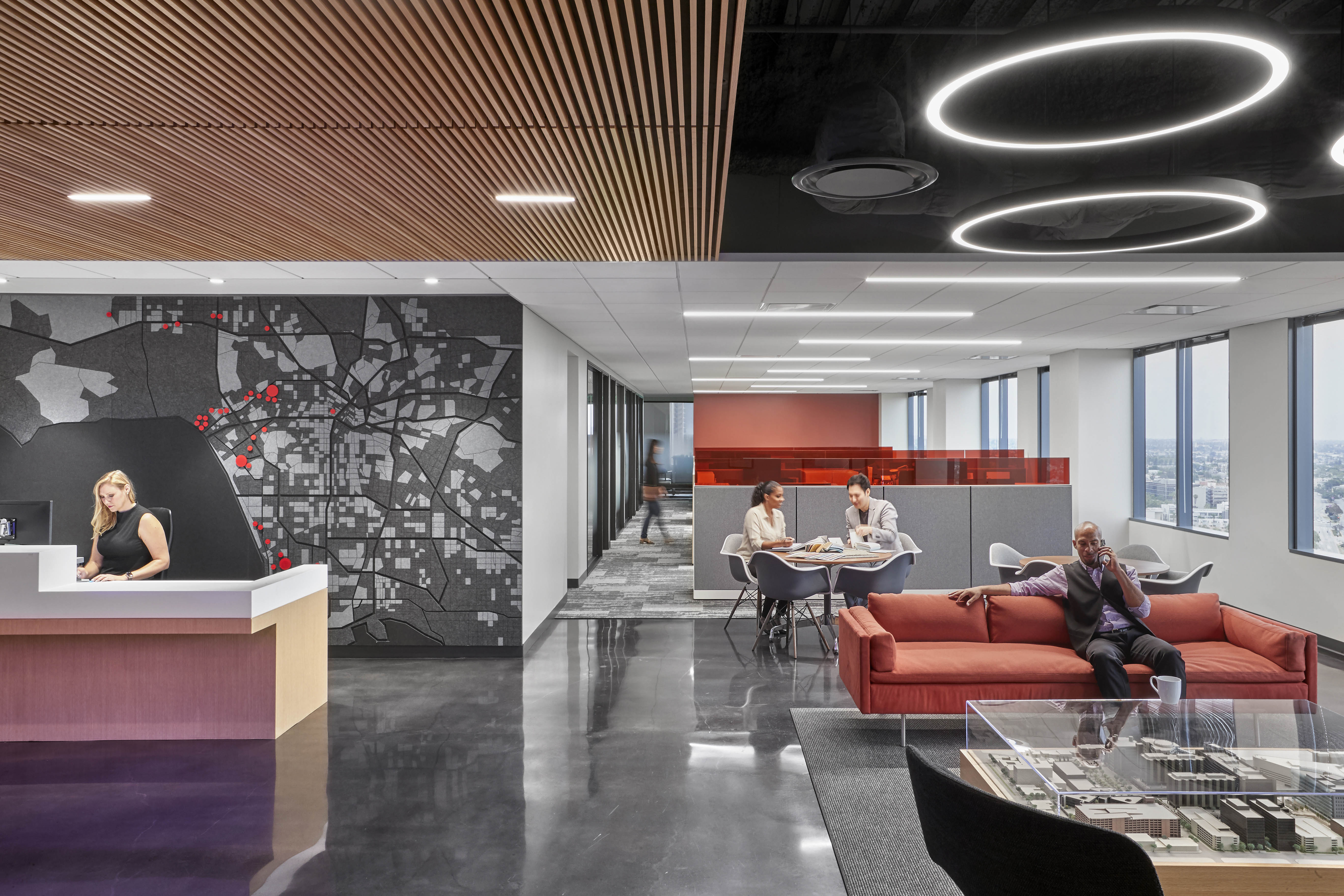Interactive Work Spaces Fosters Connectivity and Collaboration at Cedars-Sinai 6500 Wilshire
Cedars-Sinai Medical Center (CSMC), through the acquisition of the 24-story 6500 Wilshire building, added to an already expansive portfolio which includes dozens of hospitals, medical office buildings and parking lots across Southern California. Located in the Miracle Mile District of Los Angeles, the 450,000 SF LEED Gold high rise provides a consolidated administrative services space for one of the top-rated health care systems in the world.
With the multi-floor renovation of Cedar’s administrative headquarters, iFactor, in partnership with the design team, is transforming multiple floors of office space into a highly interactive environment focused on employee connectivity, collaboration and comfort. iFactor’s team is working alongside Cedars to provide intelligent tenant improvement and MEP design strategies that will optimize space utilization and foster new ways of working in a next generation office environment. The design includes open office work spaces, collaboration nooks, color-transitioning LED boards, spacious executive suites and bright communal kitchens.

